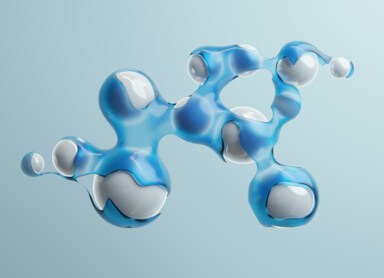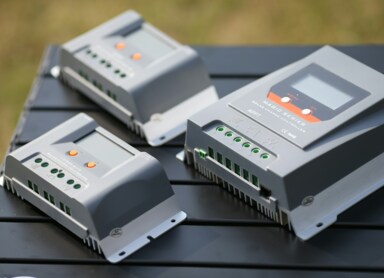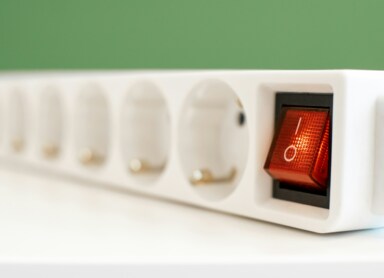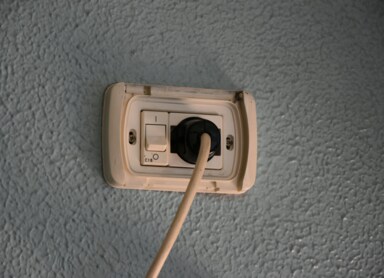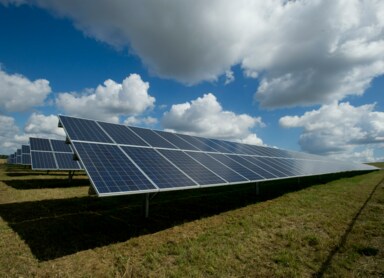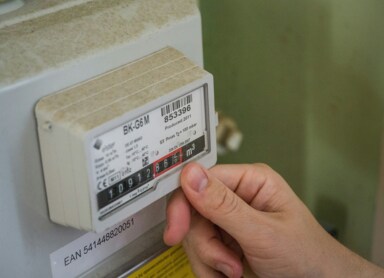What Is a Passive House? Key Principles and Benefits
Passive houses are a symbol of a sustainable approach to construction, considering both human and environmental needs. Thanks to low energy demand and high user comfort, they are gaining increasing recognition worldwide. What exactly is a passive house? What design principles must be followed? What technologies are used in this type of construction? What role does renewable energy play in these buildings? And most importantly—what benefits come from choosing a passive house?
Passive House – What Is It and What Are Its Key Features?
A passive house, also known as a Passive House, is a building designed and constructed to meet strict energy efficiency standards. The goal of such construction is to minimize energy consumption while ensuring maximum thermal comfort and healthy living conditions for its residents.
A passive house has several distinctive features. Most importantly, it is characterized by low energy consumption—it uses a maximum of 15 kWh/m² per year for heating, which is significantly lower than that of traditional buildings. This low consumption is possible due to high thermal insulation and airtightness, which minimize uncontrolled air exchange and, therefore, reduce heat loss to a minimum. Additionally, passive buildings feature efficient mechanical ventilation with heat recovery (HRV), which allows the heat from exhaust air to be transferred to fresh incoming air. Passive houses also take advantage of proper building orientation and large glazed surfaces, which maximize the use of natural solar heat.
Also read: What are negative energy prices and why do they occur?
Key Principles of Passive House Design – What to Consider?
To design a building that fully meets the Passive House standards, several key principles must be followed. The most important aspect is the optimal use of solar energy, which means that the building’s orientation is crucial. The main glazing should be on the south side, while the north side should have as few windows as possible.
The shape of the building also plays a vital role. A simple and compact form helps minimize the surface area through which heat can escape. That’s why passive house designs usually avoid excessive ornaments, protruding balconies, or large recesses and terraces. Proper insulation is a direct consequence of this compact form. Another crucial aspect is eliminating thermal bridges, which can cause heat loss. Special attention must be paid to window and door installation as well as construction joints.
Once construction is complete, airtightness tests are performed to verify compliance with passive house standards. The final stage is equipping the building with ventilation with heat recovery, ensuring a healthy indoor climate while preventing energy loss.
Technologies Used in Passive Houses
Several technologies ensure maximum thermal comfort with zero energy waste in passive houses. The most important ones include:
- Passive windows and doors with high thermal insulation properties,
- Mechanical ventilation with heat recovery, which plays a crucial role in heat recovery and indoor air quality,
- Heat pumps and photovoltaic panels, which enhance energy independence and reduce carbon emissions,
- Smart energy management systems, allowing real-time monitoring and optimization of energy consumption.
Benefits of Passive House Construction – Savings and Comfort
The technologies used in passive house construction offer numerous financial and environmental benefits. The biggest advantage is lower operating costs—these buildings use significantly less energy than traditional ones, directly reducing electricity and heating bills. Additionally, passive houses provide high thermal comfort and a healthy indoor climate with optimal temperature and humidity levels.
Although the initial construction costs of a passive house may be higher, they pay off in the long run through lower utility bills and increased property value. Another key benefit is their minimal environmental impact due to lower energy consumption and the use of renewable energy sources.
Also read: Alternative energy sources - what is worth knowing about them?
Examples of Passive Houses – Inspiration and Best Practices
Despite their many advantages, passive houses are still not widespread in Poland. However, energy-efficient houses are becoming more popular, even if they don’t always meet the strict Passive House certification. The first passive house in Poland was built in 2004 in Wólka near Warsaw. A model passive house design was also introduced in the United States in 2010, known as the Hudson Passive Project, featuring a 153 m² structure with large south-facing windows. Another example is Steel Farm in the UK, demonstrating the passive standard in a rural setting. In Poland, Dom Żagiel combines modern design with passive building principles.
Passive Houses and Renewable Energy Sources
Passive houses often integrate renewable energy sources, combining energy efficiency with independence from external energy suppliers. The most commonly used solutions include:
- Photovoltaic panels, supplying energy for household devices and heating systems,
- Solar collectors, using solar energy to heat domestic water,
- Heat pumps, which can be powered by photovoltaic installations.
Passive houses are gaining popularity among investors in Poland and worldwide. They combine energy efficiency, minimal environmental impact, and high living comfort while generating long-term savings. By utilizing renewable energy sources, they ensure energy independence, security, and financial optimization.
